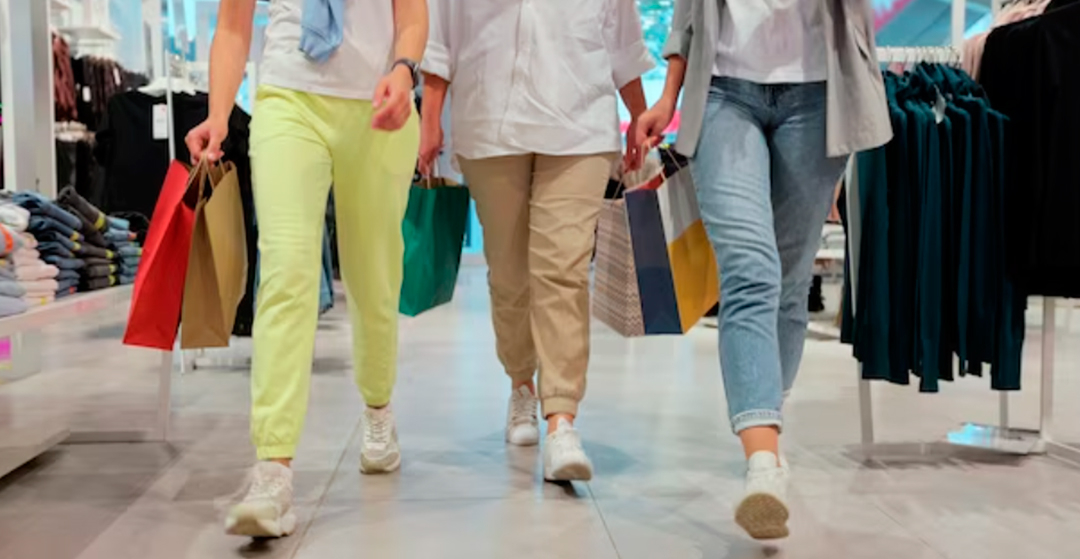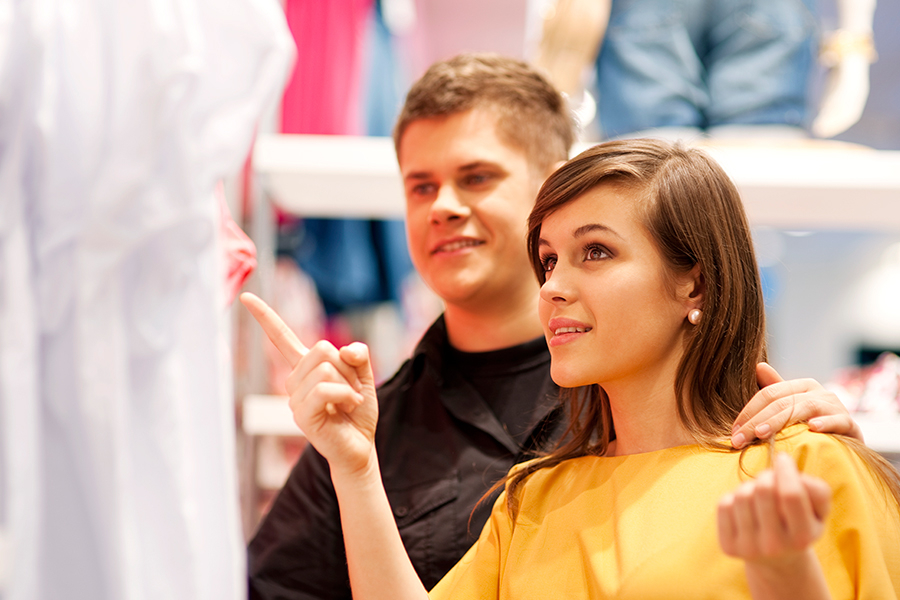
In the era of hyper-competition in which we are immersed in the retail sector, taking the business to another level is essential to face the challenges of the moment and the future.
Taking the business to another level is:
· Attract more potential customers to walk inside the commercial premises
· Allow them to have an excellent experience
· Achieve the connection between customers and the business
· Increase sales
· Build customer loyalty
· Maintain a constant flow of clients
There are many strategies to achieve each of the conditions we have mentioned, some of these strategies require large investments, others less, some have already been more than proven in the market and work for others.
In this article we will base ourselves on the acclaimed interior design, as the main strategy that will help to have your own sales funnel, and we are talking about retail, and have it from inside the business.
This is a technique that seeks to guide the customer on their journey through the store. In this way we get the client to go wherever they want, in the order that has been established and seeing the items that they are most interested in seeing.
OBJECTIVES OF THIS STRATEGY
· Increase Sales, the customer sees more items, increasing the possibility of purchasing them.
· Improve the Average Ticket, if you buy more items, the average spending per customer goes up.
· Increase Units per Transaction, by purchasing more products.
To design the customer's journey through the store, it is necessary to know what the customer's purchasing habits are.
Another important aspect is knowing the customer's behavior towards the product assortment:
· What items sell the most?
· Which ones sell less?
· What is the average spending per client?
Let's look at the following guidelines to follow to properly implement this strategy.
GUIDELINE 1. LAYOUT THE ROUTE OF THE JOURNEY IN WHICH IT HAS TO TELL A STORY
Retail has long been the matrix of commerce, and there are many different approaches to laying out store spaces.
However, because commerce is a legendary art, there are trends in interior layout, or the customer's route inside a store, that are the most successful.
This is a form of path creation within the business that has been tested and works.
The first thing is to keep in mind that the interior route must tell a story, it must create that acclaimed immersive experience that is so effective because it leads the potential client to immerse themselves in the deep waters of the establishment. Maybe it reads a bit poetic, but what it means is that the store must invite the customer to have an experience in which all their senses are involved.
This is how you can survive the evolution of this digital era, in which many stores are expiring. Is the digital trend the problem? The answer is that the problem is refusing to implement what is necessary for the store to continue evolving in the retail sector.
So the importance of interior design in the visual merchandising strategy must be considered, and not simply having the elements of the store at whim or convenience.
In this guideline it is important to make it clear that the route matters and is decisive for customers to have a good experience.
Effectively tracing the correct route they should follow inside the store will not only immerse them in the history of the store and its elements, but they will also reach the moment of decision, which means they will buy.
Therefore, we will continue with the rest of the guidelines, in which we recommend step by step how to organize each space.
GUIDELINE 2: THE FIRST STEP INSIDE, THE DECOMPRESSION ZONE
The decompression zone is what the threshold of the store is known as. It is the first space in which potential customers walk when entering the store, it is the first two to five meters of the space.
It is in this area where customers will transition from the world outside the store to the inside to have their first experience with the products.
In this area the critical judgment of every potential customer occurs, from there they judge whether the store is cheap or expensive according to their possibilities. And they do this very quickly by observing different elements such as:
· Lightning
· Accessories
· Screens
· Colors
In this way the transition process will be completed.
As an important fact: everything that is located in that area will not be appreciated by the potential client as desired, since from there they look more at a general panorama and do not focus their vision on any object.

GUIDELINE 3: THE POTENTIAL WALL AND THE TURN TO THE RIGHT
90% of consumers, once they leave the decompression area or threshold of the store, turn to the right of it.
This is something they do unconsciously, but it is data that must be taken advantage of. It means that potential customers, if they pass the transition and decide to walk the route of the store, will maintain their interest if what they see on their right is attractive to them.
So the potential wall, the wall that you see on the right and where you're heading first, is kind of a high-impact vehicle.
Which means that the merchandise that is located in that first space on the right must be the best that can be offered, it must have a very high impact potential.
This part must arouse the attention of potential customers, so in addition to the products to be displayed, accessories must also be placed to set the place in a way that is interesting to the target audience.
Some of the things that can be considered for the potential wall are:
· New items (seasonal collections, for example)
· Seasonal items (products relevant to the time of year)
· High profitability products
· High demand items (not the most)
This area can be decorated in such a way that it is possible to tell stories about the products and create vignettes, so the potential customer will follow the route that has been drawn.
GUIDELINE 4: THE WAY
The fourth guideline, which will help draw an effective route for converting potential customers into customers through purchase, varies depending on the general design of the store and its size, that is, the commercial space available to define the strategy. through interior decoration.
Already knowing the concept of the potential wall, it is known that the way must begin from that direction.
The goal is to ensure that potential customers continue the journey and take the entire journey inside the store.
This is how the maximum level of exposure of the products is obtained. Which means you will increase the chances of sales.
However, with this guideline you not only increase the chances that each potential customer who enters the store will buy, but you also have control over the store's traffic.
Some recommendations to implement this guideline are:
· Opt for a circular path, starting with the potential wall
Leave free access so that when they reach the back they return to the front
· Cover the path with different textures
They must always be directed somewhere, that is, to draw attention at the end of each section of the path, a screen or an advertisement, or another type of element, must be placed.
With these recommendations, you begin to show the way to clients through interior decoration according to the route you want to trace for them.

GUIDELINE 5: SPEED REDUCERS
The way has already been shown, you have control over the spaces and the potential client's journey, he is observing what he needs and his vision focus has been set, but it is important to know the speed reduction guideline.
All the effort that has been invested in the merchandising strategy and the precise and correct placement of the products must pay off. And for that, it is necessary to reduce the speed of the customer in their journey.
The idea is that they can observe the store and its elements in great detail, so that they can contemplate the products they need to buy.
It is under this objective that the principle of speed bumps comes into play. These are elements that can offer them a visual break.
Speed reducers can be:
· Special signs
· Seasonal signs
· Display stands
· Product islands in the middle of the aisles or at the end that allow a special display
The idea of these reducers is to group products in such a way that they are easy to see, and that, of course, is consistent with the perspective of potential customers.
It must be taken into account that the most in-demand products must be placed at eye level and must be changed regularly. That way frequent visitors will be able to find continued meaning in them.

ADDITIONAL KEYS
KEY 1: COMFORT
Comfort generates confidence, allowing the client to relax to observe and decide. In this sense, the so-called brush effect must be taken into account.
The brush effect maintains that if a customer is looking for a merchandise in an aisle where another customer returns who has not found what he or she is looking for, it is very likely that the customer who is searching will decide to leave as well.
How is this effect avoided?
The most advisable thing is that the route takes customers to the end and, if they decide not to buy, take them to the exit along a different path than the one followed by customers who are beginning the journey.
We also recommend strategically placing seats or benches in certain spaces. That way, if a potential client comes in accompanied by someone who is not interested, they will have somewhere to sit and wait for the potential client to take the tour, and will not be a threat.
KEY 2: LOCATION OF THE CASH REGISTER
The tour route for potential customers must be very comfortable for them and provide them with an immersive experience, for this reason the cash register should not go to the right, nor in the decompression zone, ideally it should be located strategically .
The ideal is, first of all, to ensure that it is located naturally, that is, in a place of passage that is not a stumbling block for the experience that you want to transmit and the route that has been created and designed.
Where would it be best located?
It must be taken into account that customers naturally turn right, then circulate from beginning to end, therefore depending on the layout that has been drawn, the best would be in the front and on the left.
KEY 3: COURTESY
Although this key has nothing to do with the design and arrangement of objects, elements, products and spaces, it is necessary to keep it in mind.
The journey of experiences in a store must not only be visual and must appeal to other senses such as smell and touch in addition to being coherent on an emotional level.
So it is essential to create a positive environment with service and attention.


